Historical Places to Visit 
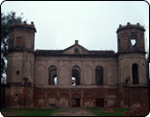
Aalam Bagh was originally a sylvan glade and some apartments appear to have been in existence there even before the double storeyed palace for Aalam Aara Begum was built by Nawab Wajid Ali Shah. There is an account which says that Afzal Begum, the mother of Fareidon Bakht alias Munna Jaan, the son of Naseer-ud-Din Haider stayed at Aalam Bagh.
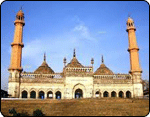
One finds the attractive photograph of the Aasafi Masjid adorning the covers of several books and magazines highlighting Lucknow. Asafi Masjid was one of the first of the grand buildings constructed by Nawab Asaf-ud-Daulah after the capital of Awadh was permanently transfered by him from Faizabad to Lucknow in 1775. (Earlier his Father Nawab Shuja-ud-Daulah had temporarily shifted the capital from Faizabad to Lucknow for about an year in 1764 and reverted it back to Faizabad in 1765)
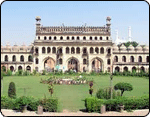
One of the earliest building and largest one constructed by Nawab Asaf-Ud-Daulah was the Bara Imambara. Formally known as the Imambara-e-Asafi in honour of its builder, it is still the largest building complex in the old city. The Nawab decided to build the Imambara as an act of religious piety and a measure of relief for his poor subjects affected by the severe famine of 1783-84. It provide employment to nearly 22,000 people at a time.
It took six years and nearly a crore of rupees to complete the extensive Imambara complex that was designed and planned by the architect Kifait-ullah from Delhi, then known as Shahjahanabad. The architecture in the Indo-Sarcenic style has a harmonious blend of Moghul and Rajput features.
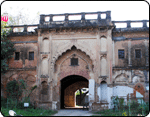
The Lucknow University main campus today is located in just a small portion of Badshah Bagh. In fact it is the third venue of this educational institution which started as a school in a palace in Aminabad on May 1, 1864 and promoted two years later as Canning College, it was shifted to the Pari Khana at Qaiser Bagh. Maharaja of Kapurthala who purchased the Badshah Bagh from the British government [at an auction] for a throwaway price of Rs.35,000 after the Mutiny (freedom struggle), gave 90 acres of the garden land to Canning College on lease (with just Rs.3 as annual rent). It later became the Lucknow University in 1922.
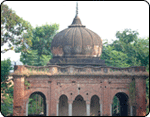
Originally belonging to village Hazara in Jullunder district of Punjab, Baba Hazara, a Nanak-shahi saint is believed to have arrived at Lucknow in the reign of Nawab Shuja-ud-Daulah (1753-1775). The details of his life given here have been obtained from a booklet published by the Sangat in 1984 which are based on a lyrical narrative of Mata Prasad Naisha titled Baba Hazara ki Badshahi published in 1929. Born to a Brahmin couple, Baba Hazara left his home at the age of seven years. Roaming with a group of sadhus (ascetics), five years later he arrived at the ashram of Baba Dayal Shah and stayed with him and was earmarked as the chief chela (disciple). The samadhi of Baba Dayal Shah is at Fatuha in Bihar.
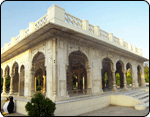
On a holiday, the Zoological gardens situated at Banarsi Bagh appear to be the most favourite spot for picnickers, specially families with children, on an outing. The lawns of the Baradari in the compound overflow with visitors but there are few amongst them who are aware of the historical importance of the place.
Baradari is a term normally used for a covered pavilion, devoid of walls, windows and doors allowing unhindered flow of air (but there are also enclosed Baradaries provided with doors and windows). Dar means archway or doorway and bara is twelve, therefore Baradari would mean a hall or pavilion with twelve arches or doorways [having three openings on each of the four sides].
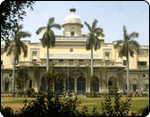
Chhatar Manzil | Farhat Bakhsh Palace
Farhat Bakhsh is better known today as Chhatar Manzil for the structure annexed to it later. Farhat Bakhsh was originally constructed by the French general, Claude Martin as his 'town house' (as he called it) after clearing the woods on the bank of the river Gomti. close to the Residency. It was completed in 1781 and Martin lived in it, till he died in one of its rooms in 1800. However, according to his Will, he was buried at Constantia (which is now the La Martiniere College for boys) where he had provided an underground vault for the purpose.
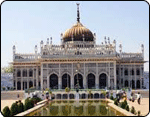
Popularly known as the Chhota Imambara, the Imambara of Hussainabad in the old city is one of the most beautiful and attractive buildings. This Imambara was built by Mohammed Ali Shah in the second year of his rule in 1839. Mohammed Ali Shah must have built this Imambara as a token of allegiance to his faith and as gratitude for the lucky windfall, that he never expected at the fag end of his life, when he was 63 years old and infirm, to be chosen by the British and crowned as the third King of Oudh (Awadh), of which he wasn't even a claimant.
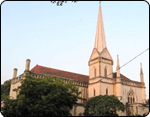
The magnificent structure of St. Mary's Church was destroyed during 1857-1858 conflict. A sketch of the church was made by M.C.Mecham (in 1858) and a tiny model of the Church may be seen in the Residency Model room.
Prayer services including mass for Christmas were held thereafter in the tomb of Nawab Saadat Ali Khan at Khas Bazaar and later on at the Imambara Sibtainabad. Agha Mehdi in Taareekh-e~Lakhnau cites a report of the Darogha of Nazal, Karamat Hussain given to the Deputy Commissioner in 1859 in this respect. Hay also confirms this fact in her book.
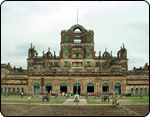
Constantia (La Martiniere Boys)
The relationship between the French entrepreneur Claude Martin and Nawab Asaf-ud-Daulah gained for the city of Lucknow a reputation and position of significance for its architecture that is unparalleled. The city which was quite unknown and under-developed, suddenly shot into limelight for its grand buildings like the Asafi Imambara and Rumi Gate built by the Nawab and for the European style of buildings that started appearing at the outskirts of the city which were mostly designed and constructed by Claude Martin. However, as fate would have it, one such building, even before its construction, proved a 'bone of contention' between the two great personalities of their time.
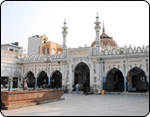
The dargah (shrine) of Hazrat Abbas came into existence during the reign of Nawab Asaf-ud-Daulah (1775-1797). A poor man, Mirza Faqeera Beg, was visited by Hazrat Abbas in his dream and directed to dig out his alam from a specific location in the city. Faqeera went to the site the next morning and discovered a large bronze alam in the shape of a hand (five fingers and a palm). He placed it reverently in his house in Rustam Nagar. Soon the news of the miraculous discovery spread and people started visiting his place with offerings and prayers for the fulfilment of their wishes. Nawab Asaf-ud-Daulah also visited the place and ordered that a dome be erected over the place, in order to convert it to a dargah (shrine).
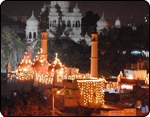
Shah Mina was originally named Mohammed and was the son of Qutub-ud-din Siddiqui, who was a relative of Sheikh Qawam-ud-din. The Sheikh had a son who was named Mina, whom he dis-inherited because he did not approve of his son joining the services of the King of Delhi. Qutub-ud-din, blessed by the Sheikh, begot a son whom he named Mina. Qawam-ud-din adopted the child as his disciple and on his death-bed in 1436, nominated him as his successor. Mina's fame as a 'miracle man' spread far and wide and he came to be known as Shah Mina. His aastaana (abode) became crowded with devotees and the crowded area around it began to be called Mina Nagri. Lucknow was then just a small town, and besides the names like Akhtar Nagar and Alakhnau that it had, it was also known as Mina Nagri.
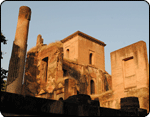
The Dilkusha Kothi was originally a three storeyed structure with a part basement. It had four ornamental octagonal towers with glazed pottery tops. The entrance was through an imposing flight of steps that led to a central doorway beneath a portico supported by tall pillars as high as the roof of the second storey. Probably imitating the Constantia built by Claude Martin, the Dilkusha Kothi too had female statues near the balustrades.
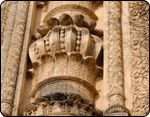
Situated in Wazir Bagh in the old city, beyond the Dargah of Hazrat Abbas in Rustam Nagar, few people appear to have visited it. However, those who have not seen it are unlucky to have missed such beautiful ornamentation in architecture, the splendour of which is bound to dazzle.
In fact, it is not the Imambara in itself that is so spectacular, it is its gateway on the roadside, the first entrance that leads to the monument, which along with the adjoining Naubat Khana and the exterior of the wall of the main structure that is so richly decorated and embellished as to arrest the eye. Sadly, today only one side (a pillar) of the gateway is extant. One wonders about the beauty of the complete form, when the flanking symmetry of the whole must have been in existence.
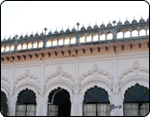
Imambara of Zain-ul-Abidin Khan
Surprisingly, if it were just three rulers of Awadh who fancied calligraphy for their structures, we find at least double their number among the nobles and aristocracy who have extensively employed it for their religious buildings at Lucknow. One of the earliest amongst them was Mir Zain-ul-Abidin Khan of Nawab Asaf-ud-Daulah's period who built his Imambara and extravagantly decorated its interiors with tughra. Besides the common medallion design of tughra (formed in a circle) that is seen in most religious buildings, his Imambara has a* variety of rare designs of peculiarly fashioned tughra to depict the shape of a mosque or as a special treat, the shape of an oriental pagoda with its sloping roof on both sides. Such specimens may be seen here in good numbers.
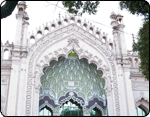
Jame means a large congregation and the name Jame or Jama Masjid implies that the mosque is meant for large congregation for the afternoon prayer on Fridays and with its large capacity it may also be used for the mass prayers on the festival of Id {Id-ul-Fitr) and Baqrid (Id-uz-Zuha). The large mosque with tall minarets extant towards south-west of Hussainabad Imambara still continues to have Jama Masjid as its name which is actually a misnomer. In fact, this grand mosque built at the behest of the third King of Awadh, Mohammed Ali Shah (1837-1842) and intended to be the largest in this part of the country has been used as the Friday mosque of the Shia sect for a very brief period (1842-1857).
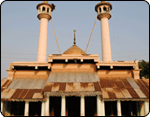
The Karbala became the cynosure of all eyes in May 1854, when a unique zarih (model of the mausoleum of Imam Hussain at Karbala), specially made of khak-e-shifa (clay, believed to have curative properties, unearthed from the mausoleum of Imam Hussain) was brought back by one Mehdi Hasan, on his return from Karbala, where he had stayed for twenty years. It was reverently placed at Karbala of Dayanat-ud-Daulah and King Wajid Ali Shah with his nobles and officials, all dressed in black (signifying mourning for the martyrdom of Imam Hussain) arrived in a regal procession that wound its way through the narrow lanes of the city, to pay their respects to this revered zarih.
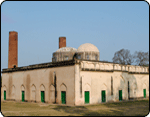
Ignominious accounts regarding the life and reign of the second King of Awadh, Naseer-ud-Din Haider, have done irreparable damage to his reputation. More often than not, these were circulated with ulterior motives. One such account 'The Private Life of an Eastern King' by Wiiliam Knighton, first published in London in 1855, proved to be the most damaging because the King was presented as a lewd and characterless and a good-for-nothing character. It made him a subject of light-hearted gossip and banter and butt of jokes for British society.
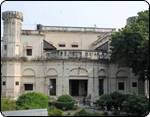
Khursheed Manzil (La Martiniere Girls)
The buildings of the Nawabs of Awadh are unique in a way that the material employed for them is just chunam (lime mortar) and lakhauri (thin flat bricks) with stucco used for their excellent decoration, it is not stone or marble, that was used by the Moghuls and earlier rulers in India. It is believed that this was done to reduce the cost of construction, because stone was not quarried anywhere in Awadh and getting this material from other parts of the country would have added transportation cost to the original cost, which in itself would be higher in case of stone and marble.
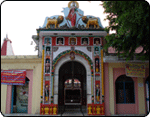
Despite allegiance to their own faith and religious practices, the Nawabs of Awadh had a secular approach towards the beliefs of the majority of their subjects and several historical accounts support this viewpoint.
Mirza Abu Talib Isphahani, a contemporary historian of Asaf-ud-DaulatVs reign, records that the Nawab spent five to six lakh annually on celebration of the festival of Holi.
The Hindu shrine of Suraj kund was the venue of a mela and Nawab Asaf-ud-Daulah rebuilt this dilapidated talaab (tank) for the convenience of devotees.
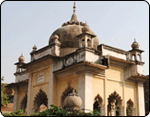
Mir Anis is famous for his Rubaiyat (four lined poetic compositions i.e. quatrain) which have also been translated into English. Yet, it is Marsia (elegy or threnody) and Mir Anis that are synonymous and inseparable in Urdu literature.
In marsia, the lyrical narration of the story of martyrdom of Imam Hussain at Karbala, Mir Anis highlighted human values and virtues strengthening the moral fibre of mankind. He interposed Indian practices and customs of social life in his poetry thus making the marsia, a very popular idiom. We find many non-Muslim poets who have composition of marsia to their credit because of its popularity, particularly for recitation in majlis, during the mourning period of Muharrum.

The pillar is the last of the monuments notified as protected for Lucknow district, in 1934. Ironicaliy till date and sixty five-years later, no addition of any other monument has been made in tne list by the Archaeological Survey of india (A.S.I.).
Prior to the Mariaon Cantonment, during the reign of the fourth Nawab, Asaf-ud-Dauiah, the British stationed their troops across tne river just opposite his Daulat Khana residence. Saadat AN Khan, the sixth Nawab provided land and funds for the British cantonment to be shifted about 3 miles away. Trenches were dug along the boundary and pillars were erected to mark the boundary. A pillar of this sort known as the Chand Minar, which is in a bad state and likely to crumble any day, may be seen at Bara Chand gunj, suggesting that the Cantonment boundary extended to this point.
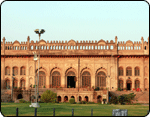
Maqbara of Amjad Ali Shah / Imambara Sibtainabad
The construction of Imambara Sibtainabad [named as such by the King for holding majlis and mourning the martyrdom of Imam Hussain] was commenced by Amjad Ali Shah and was completed by his son Wajid Ali Shah when he ascended the throne in 1847. The place where the flat-roofed structure was built was earlier the chhavni (cantonment) of Mendu Khan who also had a serai (inn) in its vicinity.
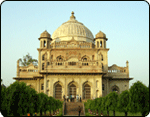
Maqbaras of Saadat Ali Khan and Mursheer Zadi
Begum Hazrat Mahal Park (earlier Victoria Park) is actually a place for holding meetings and rallies. Close to this park we find two prominent structures, the mausoleums of Nawab Saadat Ali Khan and his favourite wife Mursheer Zadi.
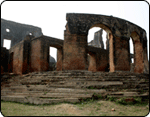
The fifth Nawab of Awadh, SaadatAli Khan (1798-1814) following the pattern of the French General, Claude Martin, in his buildings on the banks of the river Gomti, on the eastern side of the city viz. Constantia (now the La Martiniere College for Boys) and Farhat Bakhsh, his town house (later known as Chhatar Manzil), also built an Indo-European style building on the river-bank at Musa Bagh, at the west end of the city. This building not only had many features similar to the Frenchman's buildings, it also had large beautiful gardens which were highly appreciated by European visitors of early 19th century.
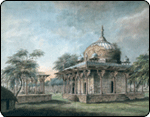
Nadan Mahal Tomb (Shiekh Abdul Rahim Binori)
One of the enclosed tombs towards east, contains the mortal remains of Sheikh Ibrahim, a Sufi saint of the Chishtia order. According to one account, he arrived during the time of Lodhi Kings. He expired in 961 Hijri (1553-54) during the reign of Humayun. He was a pious man who is revered even today. It is said that his tomb came to be known as 'Nidan' Mahal since the Sheikh's followers prayed for nidan (deliverance) at his tomb.
There is a large stone tablet at the entrance of his tomb which has three Persian couplets carved out in Nastaliq style that speak of the greatness of the saint. [The last line of the lyrical inscription gives the chronogram for the year of death of the saint as 961 Hijri]. "

Even the supernatural appear to fear the echelons of power, or otherwise why should ghosts leave the Noor Bakhsh Palace. According to Sidney Hay in Historic Lucknow (first published in 1939) 'Within the Kothi Noor Bakhsh stands a tomb popularly reputed to be haunted.'
Interestingly today, the ghosts have disappeared and the Kothi is the hub of the district administration being the District magistrate's residence and camp office (on the Mahatma Gandhi Marg, opposite the Sarojni Naidu Park).
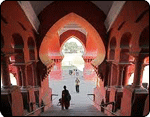
The term 'Picture Gallery' is a misnomer because the gallery is housed in a small part of the pink and terracotta coloured building that was built by the third King of Awadh, Mohammed Ali Shah (1837-1842). The double storeyed building is referred to as a Baradari in contemporary accounts. In front of the Baradari, a talaab (water tank) was built an year after its completion around 1839. A small mosque and a matching hamam (bath) were also built at the two corners of the talaab (water tank). A serai (inn) and a Mina bazaar (market) were constructed in front of the Baradari alongwith a feelkhana (stables for elephants) and astabal (stables for horses).
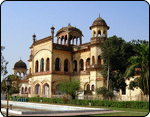
With her distinctive charm, grace and sophistication, the courtesan is a. fascinating character often romantically linked with Awadh's culture, particularly that of Lucknow.
The State Folk Art Museum today is housed in a building that was in the times of Wajid Ali Shah [when he was the heir-apparent] famous as Pari Khana, or the abode of fairies. It had a large number of young, beautiful, talented females, usually drawn from the families of courtesans, dedicated to the promotion of music and dance. These often had the suffix of Pari attached to their names for roles in Rahasya (plays) organised for Wajid Ali Shah, hence the name Pari Khana.
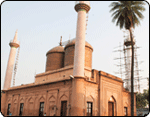
The Nawabs of Awadh were Asna-e-Ashri Shia Muslims from Iran, who traced their lineage to seventh Imam Musa-al-Kazim. The Asna-e-Ashri Shias believe in the hereditary succession of twelve Imams as spiritual and religious heads appointed for their guidance and regard Hazrat Ali as the first Imam.
Strangely, it was not the Nawabs, but one of the converts, whose original name was Jagannath, who belonged to the family of Urai Lai Baqqal (grocer), who built the Rauza Kazmain in honour of Imam Musa Kazim. He was named Ghulam Raza Khan after his conversion and was bestowed the title of Sharaf-ud-Daulah [by King Amjad Ali Shah (1842-1847)]. However, according to a taaroekh (chronogram) composed for the completion of the shrine, it was completed in 1269 Hijri (1852), during the reign of King Wajid Ali Shah.
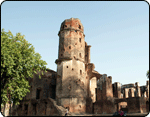
The main Residency building at Lucknow was constructed by Nawab Asaf-ud-Daulah and was made available to the British Resident in 1780 for being the guest of the Nawabs. The elevated site besides the river Gomti had been selected for the British Residency in 1775 (when the Nawab shifted his capital from Faizabad to Lucknow). Initially the Resident had his office, treasury and residential houses for the staff in thatched buildings, but after the construction of the main Residency building, many other flat roofed buildings were constructed, along with a boundary and several gateways for the complex. However, people began calling the whole complex as Residency or Baillie Guard, for its main gateway towards the east (which was constructed later).
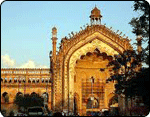
Rumi Gate was one of the architectural project taken up by the fourth ruler of awadh, Nawab Asaf-Ud-Daulah, as part of his relief operations, to provide work and help to the famine affected people in the state in 1783-84. The Gateway is believed to have been constructed over two years and completed in 1786 at a cost of rupees one crore.
There are differing opinions on who designed the Rumi Darwaza. Some say that it was designed by an architect from Rum (Constantinople, the city of famous poet and philosopherJalal-ud-din Rumi), who was in the city at that time. Others attribute the design to Kifait-ullah, who was the chief architect of the Nawab.
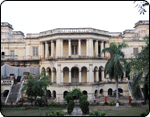
It has been the case with most of the States in India, and it was the same with the rule of Nawabs in Awadh, that corruption in its administration was a dominant factor that allowed the East India Company to use the nobles and officers of the Court to be unfaithful to the Nawabs or Kings and pre-empt resistance to their cunning devices.
The employees of the Nawabs profited from both sides [the King and the British Resident as well]. When they feared any action and expected the King's wrath, they were protected by the British, who would shelter them and even provide a source of income for their sustinance at Kanpur or any other place under their control. We have the examples of two Chief Ministers of Awadh as such. Coincidently, both of them built palatial buildings that vied in their lavish extravagance, decoration and ornamentation with the King's palaces.
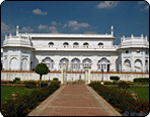
Today the Baradari of Qaiser Bagh, also known as the Safed Baradari because of its colour (safed that is white), is a place of celebration and gaeity where the elite of the city solemnise marriages and hold receptions. Perhaps it would be a shock for the people who have been to such occasions of joy to learn that initially the building was meant as 'palace of mourning' and was named Qasr-ul-Aza as such. It was built by the last King of Awadh, Wajid Ali Shah as an Imambara for observing azadaari (mourning) for the martyrdom of Imam Hussain and his followers at Karbala.
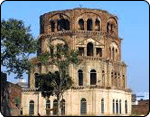
The Asiatic journal of 1816 refers to a six storeyed structure as 'the pagoda of Daulat Chhanah' (Daulat Khana) and its presence is further corroborated with a photograph of the Hussainabad area, which was taken from the top of the Rumi Gate in 1858. Obviously, with the existence of this six storeyed structure, the choice of the highest structure of the world by King Mohammmed Ali Shah would naturally fall for a much higher structure and as such it is the author's view that the structure was meant to be built as a Naukhanda and not Satkhanda. (Unfortunately, the said Daulat Khana tower has been demolished by the British after the annexation of Awadh).
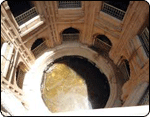
One of the most unique buildings that Asaf-ud-daulah built was the Shahi Baoli. It was construted around a large well that had been initially dug as a reservoir for storing water for construction work near the Imambara. It turned out to be a perennial source of water, being connected underground with the river following nearby. It would have remained there as a well, but Asaf-ud-Daulah who had a desire to build unique buildings, ordered it to be build as a guest house - the Shahi Mehmaan Khana.
At each corner was a pillar from which arches spring that sustained the roof, which gradually narrowed into a cupola. The whole was covered with a fine white chunam, ornamented with black, to correspond with the floor which is entirely of white marble inlaid with mosaic work of black and red.
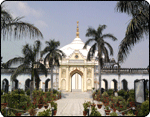
Ghazi-ud-Din Haider built the Imambara Shah Najaf at a place called Paltan Ghat on the banks of river Gomti, as a token of his devotion to Caliph Hazrat Ali, the husband of Fatima, the favourite daughter of Prophet Mohanmmed. It is supposedly a replica of his mausoleum at Najaf-e-Ashraf in Arabia. Hazrat Ali is also known as Shah-e-Najaf (the Lord of Najaf). The large dome of the Imambara is characteristic, because it is so unlike the other domes which have a slender neck like drum at the base and are onion shaped. [The Imambara has a portal on the front and there is one built at the rear of the Imambara which faces the river].
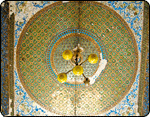
Firstly, the mosque is barely more than half a century old. Secondly, it is a part of a private Trust and even though apparently there are no restrictions, the mosque has few visitors except the regular devotees that come to offer namaaz five times a day. Another reason is the location of the mosque itself. It is situated on the Cantt. (cantonment) Road [going from Hussaingunj crossing to Sadar] inside a compound, the arched gate of which opens on the road. The mosque is not directly visible from the road but even when it is visible, immediately after entering the compound, it appears quite insignificant on account of the short stature and plain looks. It goes unnoticed as any other common mosque, the type of which may be seen in almost every nook and corner of the city.
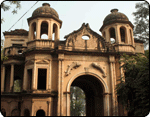
The Sikander Bagh crossing near N.B.R.I. (National Botanical Research Institute) is today a place where all traffic comes to a grinding halt, because of the enthusiastic road widening operations. Engrossed with the difficulty of manoeuvring through the jam, one hardly realises the importance of the site, where the fiercest of the battles of the 1857 conflict took place on November 16, which left nearly two to three thousand of the Indian freedom fighters dead, fighting against the English and Sikh troops of the British East India Company.
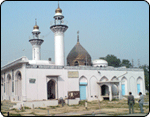
Talkatora Karbala & Imambara Kaiwan Jah
On tha day of Aashura (10th Muharrum) and Chehellum (20th Safar), the city witnesses groups of men, women and children, clad in black, moving towards the Karbala at Tal Katora near Aish Bagh, to bury their taazia. The Karbala was built by Mir Khuda Bakhsh. On these two days, the place also serves as an assembly point for anjumans that come here with alam (the replica of the banner of Imam Hussain's army) to perform maatam (beating their chest) to mourn the martyrdom of Imam Hussain and his 72 followers. Some devotees also perform the zanjeer ka maatam (flagellation with knives attached to chains).
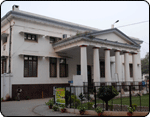
Tare wali Kothi (SBI Main Branch)
Tare wali Kothi was a two storeyed building with two large halls in the centre with basements. A small circular room for observation was built on the top which was provided with a metalic hemispherical dome, that could be rotated to any desired position with the help of a wheel and pulley system. The dome had movable shutters that could be manipulated to open or cover the opening, as desired, for observation of the stars and planets.
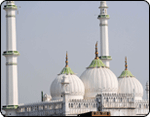
Tehsin Ali Khan was a Khwajasara who was initially with Nawab Shuja-ud-Daulah as a manager of his gynaeceum at Faizabad. Coincidentiy, he was also a favourite of his chief wife Bahu Begum, a powerful person, against whom even the Nawab's will could not prevail.
Tehsin was appointed the Darogha (superintendent) of the Tosha khana by Nawab Asaf-ud-Daulah and maintained the personal effects and valuables of the ruler and the royal household. He was so attached to Asaf-ud-Daulah that on the death of the latter he left all his worldly belongings and remained at his grave as its keeper, wearing the garments of a faqueer (mendicant) in mourning.
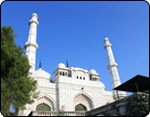
The Tomb (maqbara) of Shah Pir Mohammad adjoining the Pucca Pul (Stone Bridge), on the Bara Imambara side, next to a mosque called Tilewali Masjid.
The square mausoleum of Shah Pir Mohammad is dominated by a large dome resting on a tall cylindrical drum. The dome and drum are nearly twice the height of the three arched square compartment at the base. Beside the grave of Shah Pir Mohammad inside the small hall, there are two graves, at the entrance towards south and on the plateform outside. One of them, towords west, has extremely intricate and beautiful inlay work on its marble surface, eventhough the coloured stones studded therein have disappeared.

