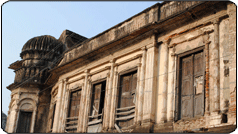Imambara of Moghul Saheba
Nand Lai Chatterji in Glories of Uttar Pradesh has devoted an entire chapter to the buildings of Nawabs of Awadh at Lucknow. In fact, he has defended the Nawabi architecture with valid reasons for using brick and rubble and has repeatedly lauded the excellent use of stucco for their ornamentation, in contrast to marble and stone used by the Moghuls for their grand buildings. He has cited the great Imambara of Asaf-ud-Daulah as the best example of stucco amongst Lucknow buildings, probably because of its stature. However, according to my own observations, considering that the finished execution of delicate ornamentation in stucco is the main distinguishing feature of Lucknow architecture, a later Nawabi building constructed in 1854, the Imambara of Moghul Saheba is indeed, the best example of stucco ornamentation in the city. Surprisingly, English writers have failed to mention it and just a few Urdu writers have written in appreciation of this building. The reason of its being ignored is perhaps the remote location of this Imambara.
Situated in Wazir Bagh in the old city, beyond the Dargah of Hazrat Abbas in Rustam Nagar, few people appear to have visited it. However, those who have not seen it are unlucky to have missed such beautiful ornamentation in architecture, the splendour of which is bound to dazzle.
In fact, it is not the Imambara in itself that is so spectacular, it is its gateway on the roadside, the first entrance that leads to the monument, which along with the adjoining Naubat Khana and the exterior of the wall of the main structure that is so richly decorated and embellished as to arrest the eye. Sadly, today only one side (a pillar) of the gateway is extant. One wonders about the beauty of the complete form, when the flanking symmetry of the whole must have been in existence.
The pearl-polished and delicately executed flora and foliage patterns depicted here bear a classical European influence. But, since there is no mention of any foreign assistance in available accounts, it is presumed that the artisans employed were of local origin. This is not surprising since we find similar expertise of reproducing European designs to be there in the remains of Musa Bagh structures, constructed during the reign of Nawab Saadat Ali Khan (1798-1814).
The Imambara was built by a daughter of the third King of Awadh, Mohammed Ali Shah, named Ummat-us-Sughra, Fakhr-un-Nissan Begum, better known by her title of Moghul Saheba. She was the wife of Nawab Mujahid-ud-Daulah, Saif-ul-mulk, Zain-ul-Abidin Khan. On her death on December 3,1893, the lady was buried in the Imambara she had built.
The main hall of the Imambara has five large doorways signifying Panjatan (the holy five of the Prophet's family). The interior walls of the three halls of the Imambara are all bordered along the top with excellently painted geometric designs in bright colours and gold [each hall bears a different pattern]. An ebony mimbar (pulpit) specially made for Moghul Saheba's Imambara, which is still in good condition is a major attraction, being the largest seen in any Imambara.
The facade of the Imambara is profusely decorated in stucco. Connected to a fountain and canals in front of the main hall is a hauz (water tank) which is currently in disuse. The arched compartments of the ghulam gardish (boundary) are inhabited by tenants and their personal belongings appear strewn all around, in sharp contrast to the ambience of a religious building.
Close to the entrance, on the west, there is a large mosque placed on a high platform, which was built with the Imambara. It has octagonal minarets decorated with crowns that are embossed on all sides [probably as a symbol of its royal status].
Wazir Bagh, the royal garden near the Imambara is not extant today but it is said to have been an extensive garden. Agha Mehdi, the author of Taareekh-e-Lakhnau, gives the names of at least twenty eight varieties of flowering plants grown there, some of which seem to be quite rare.
Ironically, the Imambara of Moghul Saheba is not on the list of protected monuments. It has survived the vagaries of time solely due to the excellent quality of building material used.
One can only hope that it will draw the attention of the A.S.I. ( Archaeological Survey of India ) or State Archaeology authorities and underscore the need to preserve this valuable treasure-trove of stucco art and prevent its destruction and loss by designating it as a protected monument.
Source:
Hindustan Times, City Scan, A Time in History
Wednesday 11.11.1998 — Imambara Moghul Saheb

