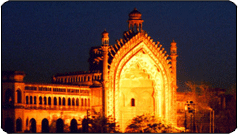Roomi Gate
Rumi Darwaza was one of the architectural projects taken up by the fourth ruler of Awadh, Nawab Asaf-ud-Daulah, as part of his relief operations, to provide work and help to the famine affected people in his state in 1783-84. The gateway is believed to have been constructed over two years and completed in 1786 at a cost of rupees one crore.
There are differing opinions on who designed the Rumi Darwaza. Some say that it was designed by an architect from Rum (Constantinople, the city of famous poet and philosopher Jalal-ud-din Rumi), who was in the city at that time. Others attribute the design to Kifait-ullah, who was the chief architect of the Nawab.
Renowned historian, Percy Brown in his book on Indian architecture, says that those involved in the construction appear to have aimed at something large and spectacular; it was reportedly an attempt to erect a structure on the lines of the Sublime Porte at Istanbul. But Nandlal Choudhary, the author of Glories of Uttar Pradesh discounts such comparison with the Turkish Gateway or the Buland Darwaza of Fatehpur Sikri, built by the Moghul Emperor Akbar.
"Let the Lucknow style be judged on its own merits" pleads Nandlal Choudhary, reasoning that the comparison between a full blooded imperial school of architecture and a mere provincial or regional style was bound to be misleading and unfair. He proceeds to present the limitations that faced the Nawabs, because of which they were handicapped and could not produce something as grand as the Moghuls, even if they wished to.
However, the author is of the opinion that the Rumi Darwaza is indeed magnificent and without parallel because of its two-faced form, just like the famous wooden statue of Mephistopheles and Margaretta at the Salar Jung Museum of Hyderabad. (The statue presents two entirely different human forms on the front and at the back. One figure is that of a pretty veiled lady and the other is an ugly looking figure of a warrior). Similarly, the Rumi Darwaza when viewed from the West, appears like a great mehraab - a grand gateway formed by two arcs that are extra large. It has cusped edges on the internal side. The outer edges run parallel to the inner outline of the archway, and intersect at a point on the apex that points upwards, towards the heavens. AH along the rim, one finds large lotus petals and other embellishments and patterns that adorn the gateway, right from the bottom to the top. At a height, less than half-way up the inner archway, three medium-sized arched gateways appear from within the larger gateway, in a semicircular fashion. Another set of small archways appear on the top of these gateways. Along the side of the gateway are found two slender stone lamp-posts. The cursive rim of the gateway was provided with a series of guldastas - elongated flower holders fashioned from glazed pottery. P.C.Mookerjee, the author of Pictorial Lucknow published in 1883, says that these were fountains, each of which threw jets of water from their heart. A few of these have been broken and have dropped off.
On the eastern side, the top of Rumi Darwaza, appears akin to the top of the Rajput-style Palace at Jaipur and Panchmahal of Fatehpur Sikri. The rear of the three medium-sized gateways (visible from the west) is also seen on the eastern side. On the top of these gateways is another line of smaller archways, upon which is a perforated wall with small openings. On the roof of the gateway there is another structure with a set of five doorways on each wall. The walls spread outwardly in a pentagonal form. The roof of this geometric structure culminates in a small platform, resembling the top of a Mexican hat. Above this a red stone chattri (cupola) serves as the crown or mukutoi the structure. This 'crowning glory' is visible from all sides. During the Nawabi days a large lantern was said to have been placed in this chhattri.
A similar lighting arrangement was also provided at Constantia on the eastern side of the city, in the palatial building of Claude Martin, in the hollow eyes of the lion statues atop the building. People were able to locate the two ends of the city, guided by these bright lights at night.
The fact that absolutely no wood or iron has been utilised to construct the Rumi Darwaza is an architectural feat.
An old engraving that first appeared in Charles Ball's The History of the Indian Mutiny shows the Rumi Darwaza flanked by two five storeyed structures on either side, along the north and south, alongwith two six storeyed octagonal bastions on their extreme ends. The size of these projected octagonal fortifications appear to decrease at each tier. However, today one finds these supporting buildings with just three tiers. The rest seem to have been demolished by the British during the 'post-mutiny operations' in 1858.
The great mehraab of Rumi Darwaza has been copied over and over again in many buildings. The main entrance of the Jama Masjid and gateways of Hussainabad Imambara built by King Mohammed Ali Shah, the facade of Nadawat-ul-Ulema at the Badshah Bagh and even the gateway of Salar Masood Ghazi's tomb at Bahraich near Hardoi are examples where the replica of Rumi Darwaza may be seen.
Source :
Pioneer, Pulse magazine
Sunday 9.10.1994 — Rumi Darwaza, the signature of Lucknow

