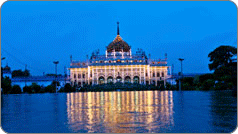Chota Imambara
Popularly known as the Chhota Imambara, the Imambara of Hussainabad in the old city is one of the most beautiful and attractive buildings. This Imambara was built by Mohammed Ali Shah in the second year of his rule in 1839. Mohammed Ali Shah must have built this Imambara as a token of allegiance to his faith and as gratitude for the lucky windfall, that he never expected at the fag end of his life, when he was 63 years old and infirm, to be chosen by the British and crowned as the third King of Oudh (Awadh), of which he wasn't even a claimant. Azim-ullah Khan was the superintendant of the ordinance and building department of the King and supervised the buiiding of the Hussainabad Imambara. [His contribution as such is recorded in the two Persian inscriptions placed on the pillars of the main Tripolia gateway].
The glittering gold-plated large and smaller domes of the imambara which are radially ribbed can be seen from a distance and attract people from far off. There are two Tripolia (triple arched) gateways on the east and west as entrance to the complex. In-between them is the main phatak, a large gate with a heavy door that leads to the main compound in which the main hall and other apartments of the Imambara are housed with two other independent structures. One finds panja emblems mounted atop the main gate to signify the holy five of the Prophet Mohammed's family of which his grandson Hussain was the youngest.
Opposite the main gate is the Naubat Khana [also known as Jilo Khana), where large drums were beaten to announce the naubat i.e. the hour of the day. On its balcony, drummers played the nagada (small drums) to inform of the impending majlis (mourning assembly) or such other religious functions [or the visit of a dignitary].
As one passes the phatak (main gate), the visitor comes across two huge bronze cast human figures that actually form part of a lightning conductor arrangement. They are connected to spikes atop the gate through metal chains. Also on view in front is a small lake, with a bridge in the middle/There are two structures on either side of the lake. One of them is supposedly a replica of the Taj Mahal in a reduced size. This structure serves as a mausoleum for four graves, of the son, daughter and son-in-law of the King and one of the ladies. [The other structure facing the mausoleum is just there as a jawab i.e a matching structure placed for symmetry and balance].
The compound also has a hamam (bath enclosure) as part of the Aabdar Khana (water storage and cooling system).
Steps along the chabutra (platform) lead to the Azakhana - the main hall where the majlis i.e. assembly for the mourning of Hussain is held. The significance of Panjatan, the holy five, is once again emphasised here with five main doorways.The large green and white bordered hall of Azakhana is richly decorated with chandeliers and a good number of crystal glass lamp-stands. [In fact, it was for this profuse decoration that the Imambara was referred by European visitors and writers as The Palace of Lights'].
On the south of the hall is the Shahnashin, a platform with arches, on which the alam and patka are mounted. They signify the banners and flags of the small army of Imam Hussain. A number of Taazia (supposedly portable replicas of Hussain's tomb) made of silver, ivory and perfumed sandalwood are kept on the Shahnashin. There is also a big Taazia that is made of mom (wax) and tinsel paper. A silver mimbar (pulpit) is also kept in the hall upon which the Zakir (orator) is seated when he addresses the majlis.
Mohammed Ali Shah and his mother are buried below the floor, in the basement of the Azakhana hall.
Aesthetically and academically attractive is a collection of tughra (calligraphic specimens in design form) that are adorned in frames hanging in the hall of the Imambara. They depict Quranic verses and prayers in the shape or form of a tiger, horse or bird. In some specimens they are outlined with dot like minute inscription in Khai-e-Ghubar, a style which is rare. But, even more unique are the large calligraphic panels in stucco that are seen on the exterior walls of the main hall and adjoining buildings. Fashioned in white against a contrasting dark background, their simplicity enhances the grandeur of the holy words. Designed as a masjid with minarets or as a potted plant or panels in triangular, square or rectangular, shapes and geometrical designs on pillars, arches and doorways, they appeal to the aesthetic sense individually or as a pattern (in groups) to one and all and even to those who do not know a word of Arabic.
The King, Mohammed Ali Shah and his Queen Malka Afaq Jahan had the foresight of depositing an amount of rupees twenty six lakh with the East India Company and forming a Trust to look after and maintain the religious buildings that they had built and for observance of Muharrum and other connected religious functions. Now known as the Hussainabad Endowment Trust it takes care of the Chhota Imambara. From 7,h to 9lh Muharrum, it arranges the profuse illumination of the Bara and Chhota Imambaras and their gateways. This presents a dazzling spectacle and attracts people from far off towns and the rural areas as an event not to be missed.
Source:
Times of India, Heritage
Monday 6.6.1994 — Chhota Imambara: A token of devotion

